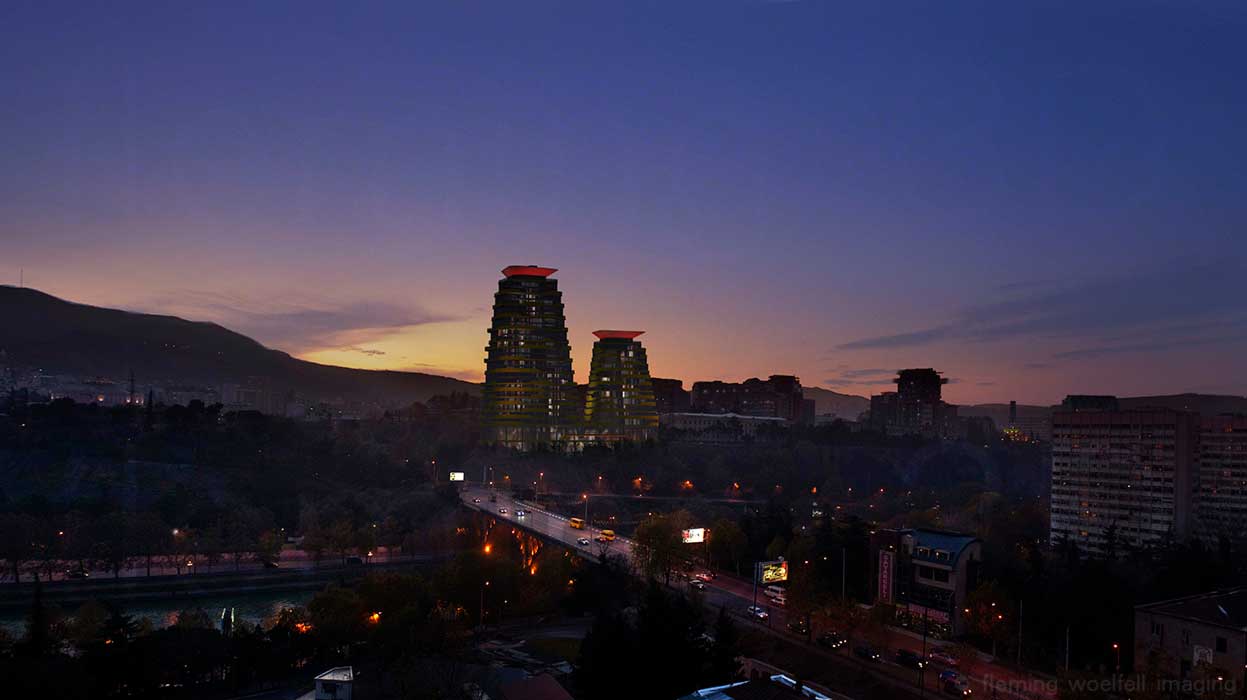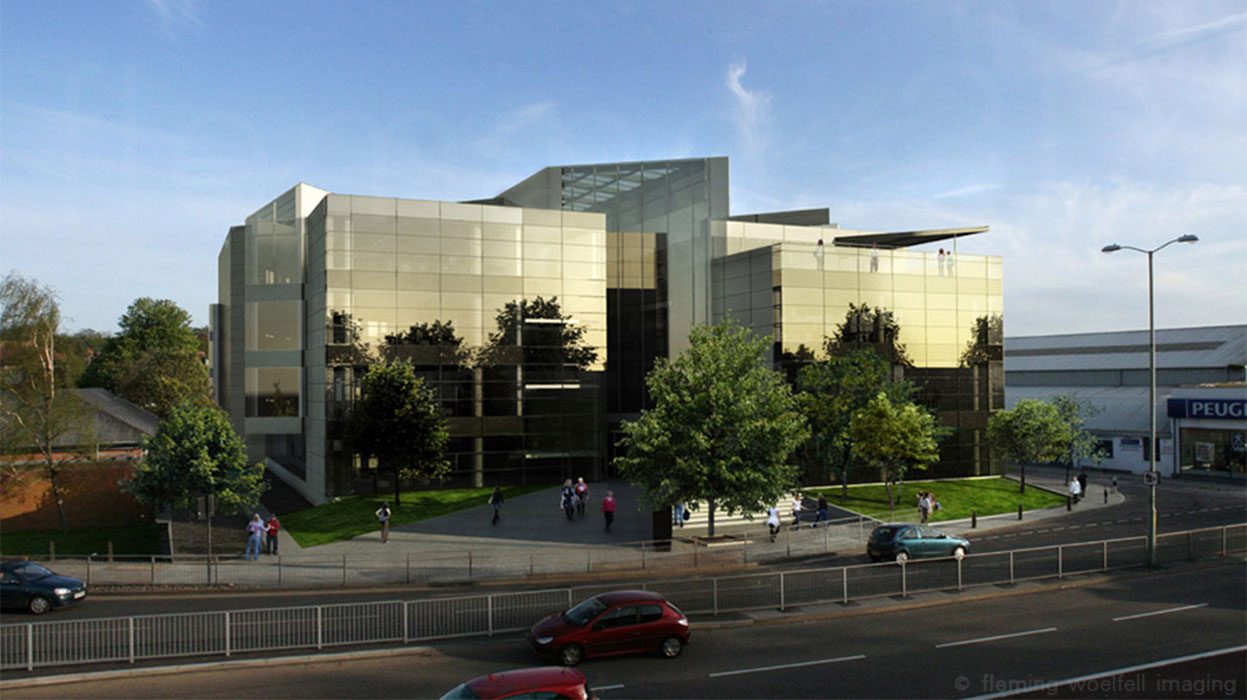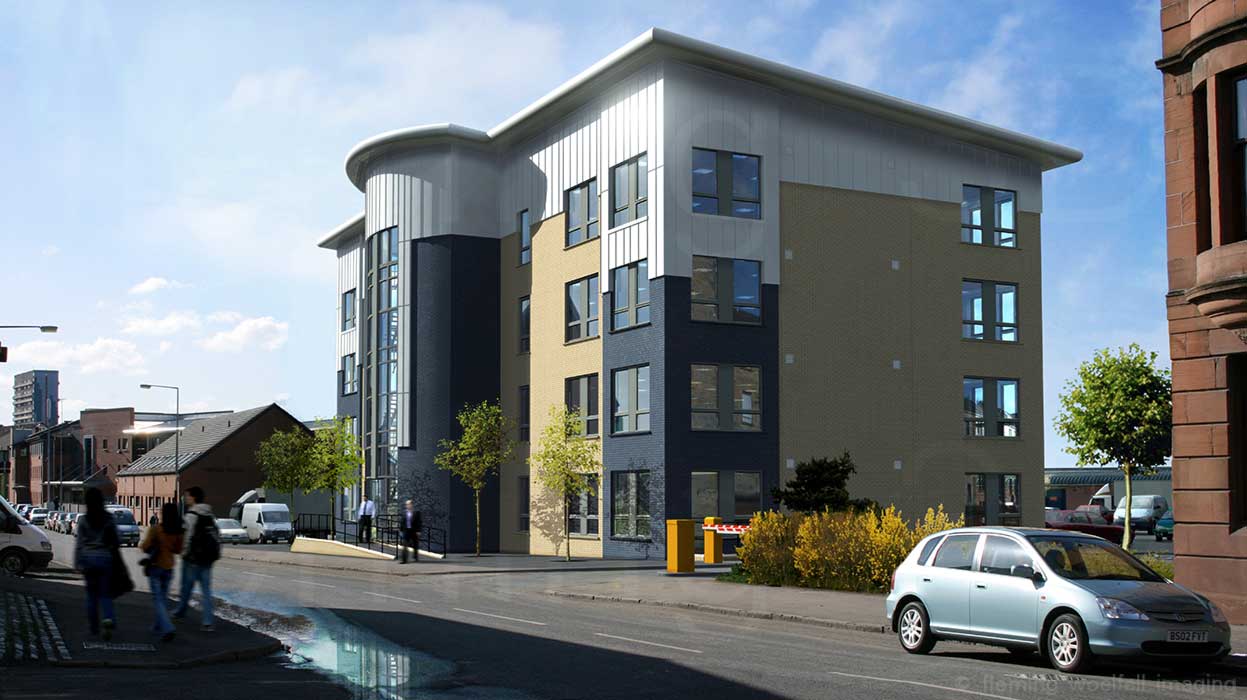Architectural visualisation.
3D images and fly throughs.
Architectural perspectives, verified images, panoramic web tours and animated fly-throughs of our 3D computer models are used at every stage in a project as design tools, support for planning submissions and in promotional material for marketing developments.
Our involvement often begins at the sketch design stage with basic massing and landscape models to carry out daylight analysis and urban design assessments. This develops into visualising alternative design approaches before rendering the final building and landscape as stills, verified images and animations.








